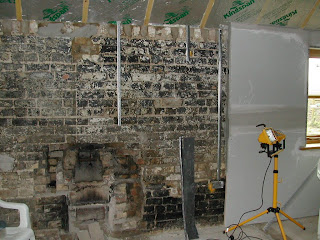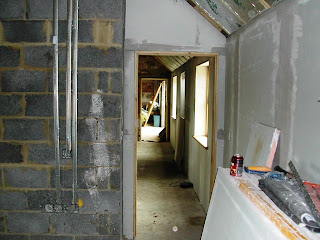 |
| The old farmhouse, next door |
This is the story of renovating the byre, Part II, for dear Meggie on the Prairie.
 |
| The Byre, pre-conversion with two sets of cart shed doors near the far end |
 |
| This was the living room in the original conversion it is now the main bedroom |
 |
| The hallway from the bedroom to the kitchen |
The far end of the byre was set into the hillside and this end had to be excavated, inside and out as we dropped the floor level at that end to the same as the rest of the house. We ended up with a mud mountain - which eventually formed the raised beds in the vegetable garden. Waste not, want not.
 |
| Miles of electrical cable |
The house began to come together, it seemed that every day there were decisions to be made about the location of this, that and the other. Choices made for styles of radiators, electrical fittings, goods to be ordered, goods to be signed for, budgets to be carefully checked and balanced.
 |
| Eventually things started to come together |
We were, by now, living in a caravan in the garden to save on the daily commute. Our son Jonny, with his interest in architecture and engineering was a huge help - hands-on, and as an ideas and creative person. We owe a great deal to his clear vision and hard work. The architect's plans were only a starting point.
 |
| It was a great time when the kitchen began to take shape! |
Finally, the end was in sight. The dark, damp, dirty, rat-infested cart shed had become the kitchen/livingroom - it is a room filled with light and energy. The kitchen units were fitted, the Rayburn went in on it's purpose-built plinth, plumbing jobs were finished, electrical checks were made, security systems fitted, we were ready to move in.
For a 'Through the Keyhole' look at the kitchen, click here. We are getting there.
The vegetable garden is taking shape - it was very productive last year and we have great hopes for even more this year.
No rest for the wicked, they say. Well based on that statement George and I must have been very wicked!

I love "looking into" peoples' lives when they post the inside of their houses.... little snippets of another world
ReplyDeleteJohn, I know - our house just shrieks 'party animals'! Now, where's my cocoa and my hairnet!
DeleteThat looks lovely...all that AND a Rayburn too!
ReplyDeletegz, The Rayburn is probably my favourite bit. It is fuelled by wood and/or coal, heats the hot water, the radiators, and is the cooker too. It creates lots of dust, and I have to clean soot out of the flue out every couple of weeks - but I don't care. It is temperamental and often goes cool when I want heat (or vice versa) but I regard that as a challenge! We can coppice the wood, so it feels right for us.
DeleteElaine, we have traveled down a similar path. I could take your post, swap out your photos for mine, add a few "Texan words" and it would be my Farmhouse. I can see you had a vision of possibilites when you first saw the Brye. It is a beautiful home!
ReplyDeleteMeggie, Thank you so much. It was George's vision to move here, I was very happy with the previous cottage. Now we are quite a few years down the line and things are coming together, I have grown very fond of the place. The area is wonderful too, lots of beautiful churches, buildings, quiet country roads!
DeleteI am stymied as to what a Rayburn on a plinth might be! I'd really like to learn more about it. I'm amazed at all the hard work you put into restoring and remodeling that old building. From all the pictures you've posted, it was a job well done!
ReplyDeleteMs Sparrow, I wouldn't want to do another one though! The Rayburn is that big cream thing in the kitchen. It is fuelled by logs/coal and provides endless hot water, heating and cooking facilities. As we are able to coppice our own wood it means that we can save on fuel costs, although we do have to work like lumberjacks to get a decent stack of wood. We both enjoy the outdoor work, so we don't mind that at all. When we are too old and unfit to do it ourselves we have plans to exploit the grandchildren.
DeleteIt is wonderful that you took photos to record the changes. So fascinating to see it taking shape.
ReplyDeleteEvlyn, I am so pleased those photographs got taken, they are a great reminder to us of just how much effort went into it. It came out well in the end.
DeleteYou sound so calm about it all...I get flustered just thinking about it.
ReplyDeleteJane x
Jane, I'm pretty good at faking calm. It wasn't meant to be such a large job - it became so because of roofing issues! What a good job I didn't know what was to come at the beginning!!
DeleteWhen we bought our house to have a studio we literally gutted the inside of the house and rebuilt it. But, I didn't take any pictures. But yours make me smile, remembering how nice to have it all come together.
ReplyDeleteJoanne, The worst part for me was having to decide where all the lights, light switches, sockets, telephone points, etc should be located. You are absolutely right, it is the fun bit when it all comes together! What a shame you didn't take any photos.
DeleteSo exciting. I love these kinds of projects. Even the living in the caravan part. I've never done that, so it sounds kind of romantic. I have a feeling it's not. Great before and during pictures!
ReplyDeleteMitch, Having done it I now feel no desire to do another project. The caravan part was actually fun, we got quite cosy in there - and as George was working away all week it was plenty big enough in the week.
DeleteWhat a wonderful home you've created. You must look at the photographs and feel very proud.
ReplyDeleteScarlet, It has taken about seven or eight years to reach this point - but I am now so pleased that we did it. Never again though. Another couple of years should see the garden in full production - now that will be fun!
DeleteYour home is so lovely!! I am determined to get to work redecorating ours this year.
ReplyDelete